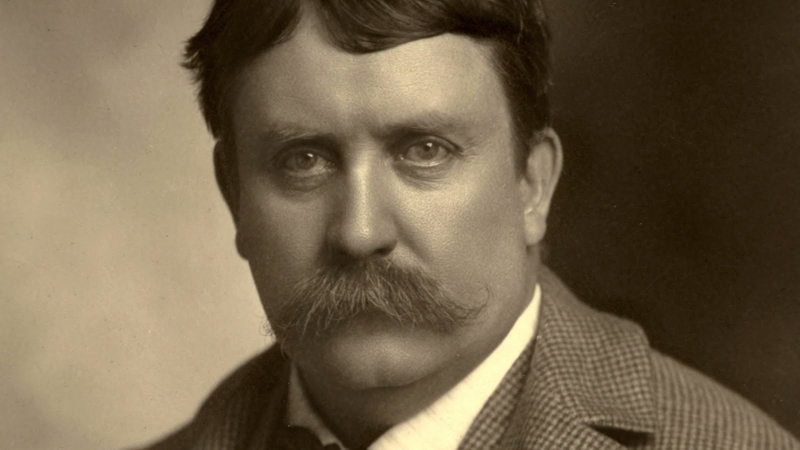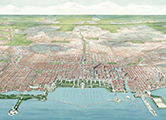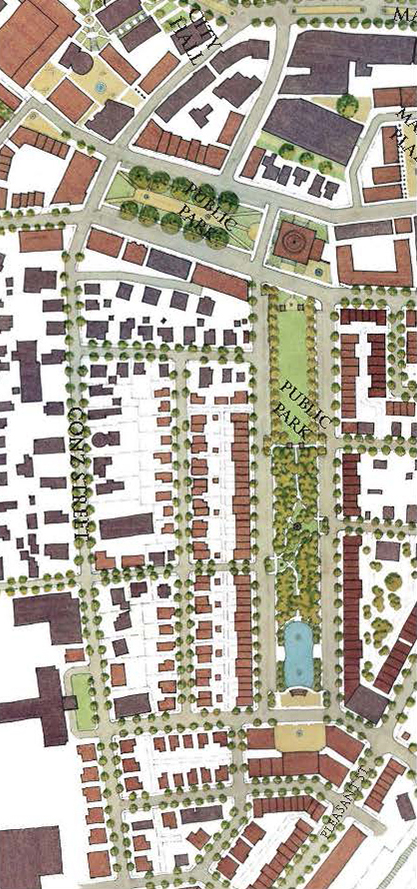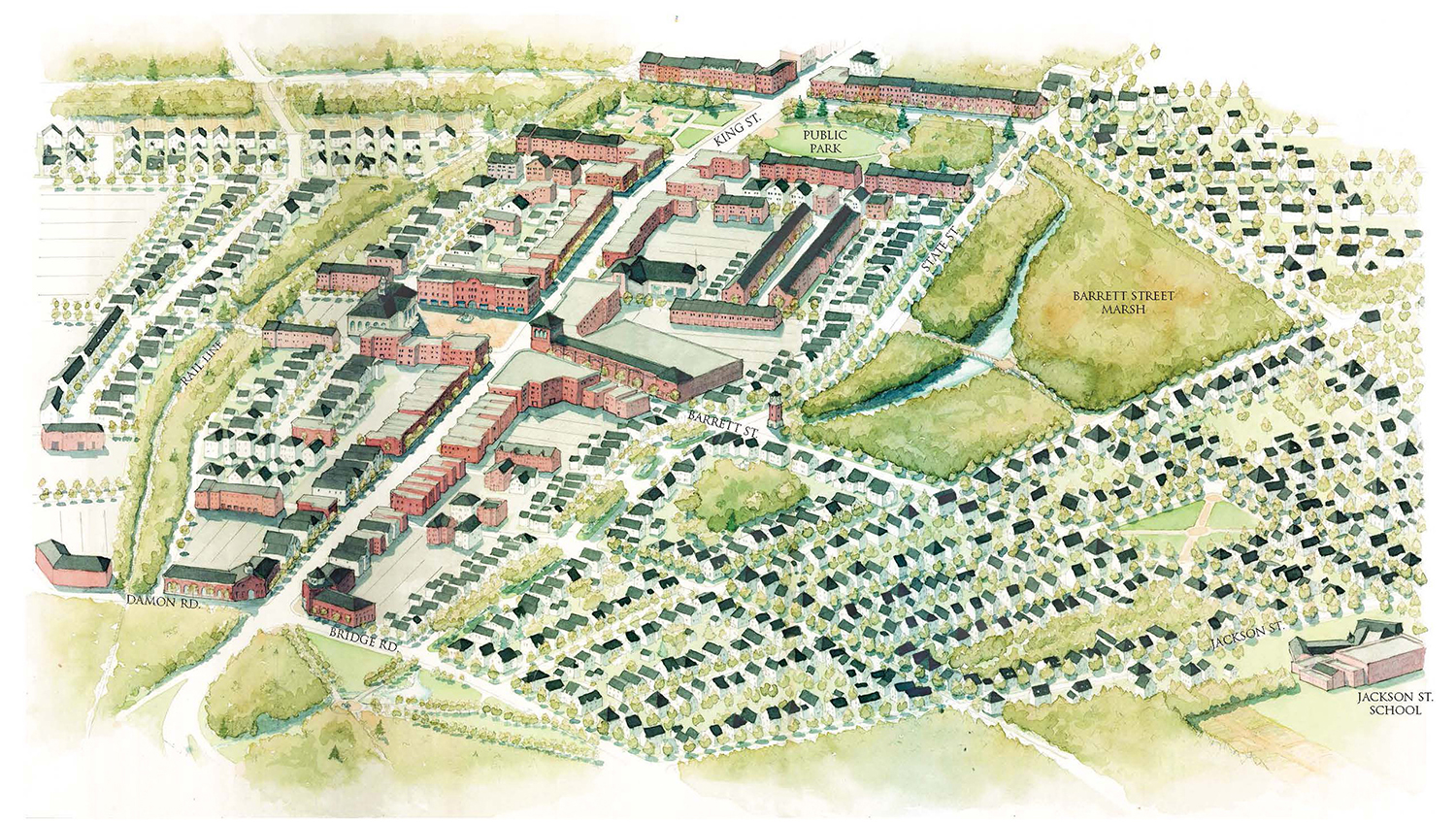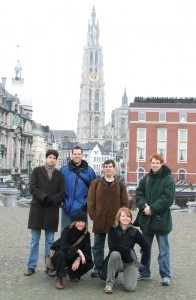 Northampton (2008): Though implicit in all of Notre Dame’s studios, an explicit theme of this fall 2008 graduate urban design studio was the intrinsic sustainability of traditional architecture and urbanism. Invited by the ad hoc Northampton Design Forum and working with the City of Northampton, Massachusetts in accordance with their ‘Sustainable Northampton’ guidelines, Notre Dame students proposed accommodating new development in Northampton in the form of mixed-use walkable neighborhoods of limited geographical area that “reproduce” rather than sprawl. In the context of municipal boundaries that also envelop rural and agricultural land, the students proposed a regional plan that identified no growth (sending) sectors, concentrated growth (receiving) sectors, and existing infill sectors. This design approach, documented graphically in Envisioning Sustainable Northampton, was pursued in several places throughout the city, both for infill proposals on sites of various scales in existing settlements and neighborhoods, and for large-scale proposals in and around Northampton’s historic center that also included new public parks and civic buildings.
Northampton (2008): Though implicit in all of Notre Dame’s studios, an explicit theme of this fall 2008 graduate urban design studio was the intrinsic sustainability of traditional architecture and urbanism. Invited by the ad hoc Northampton Design Forum and working with the City of Northampton, Massachusetts in accordance with their ‘Sustainable Northampton’ guidelines, Notre Dame students proposed accommodating new development in Northampton in the form of mixed-use walkable neighborhoods of limited geographical area that “reproduce” rather than sprawl. In the context of municipal boundaries that also envelop rural and agricultural land, the students proposed a regional plan that identified no growth (sending) sectors, concentrated growth (receiving) sectors, and existing infill sectors. This design approach, documented graphically in Envisioning Sustainable Northampton, was pursued in several places throughout the city, both for infill proposals on sites of various scales in existing settlements and neighborhoods, and for large-scale proposals in and around Northampton’s historic center that also included new public parks and civic buildings.
Northampton (2008)
 Northampton (2008): Though implicit in all of Notre Dame’s studios, an explicit theme of this fall 2008 graduate urban design studio was the intrinsic sustainability of traditional architecture and urbanism. Invited by the ad hoc Northampton Design Forum and working with the City of Northampton, Massachusetts in accordance with their ‘Sustainable Northampton’ guidelines, Notre Dame students proposed accommodating new development in Northampton in the form of mixed-use walkable neighborhoods of limited geographical area that “reproduce” rather than sprawl. In the context of municipal boundaries that also envelop rural and agricultural land, the students proposed a regional plan that identified no growth (sending) sectors, concentrated growth (receiving) sectors, and existing infill sectors. This design approach, documented graphically in Envisioning Sustainable Northampton, was pursued in several places throughout the city, both for infill proposals on sites of various scales in existing settlements and neighborhoods, and for large-scale proposals in and around Northampton’s historic center that also included new public parks and civic buildings.
Northampton (2008): Though implicit in all of Notre Dame’s studios, an explicit theme of this fall 2008 graduate urban design studio was the intrinsic sustainability of traditional architecture and urbanism. Invited by the ad hoc Northampton Design Forum and working with the City of Northampton, Massachusetts in accordance with their ‘Sustainable Northampton’ guidelines, Notre Dame students proposed accommodating new development in Northampton in the form of mixed-use walkable neighborhoods of limited geographical area that “reproduce” rather than sprawl. In the context of municipal boundaries that also envelop rural and agricultural land, the students proposed a regional plan that identified no growth (sending) sectors, concentrated growth (receiving) sectors, and existing infill sectors. This design approach, documented graphically in Envisioning Sustainable Northampton, was pursued in several places throughout the city, both for infill proposals on sites of various scales in existing settlements and neighborhoods, and for large-scale proposals in and around Northampton’s historic center that also included new public parks and civic buildings.
