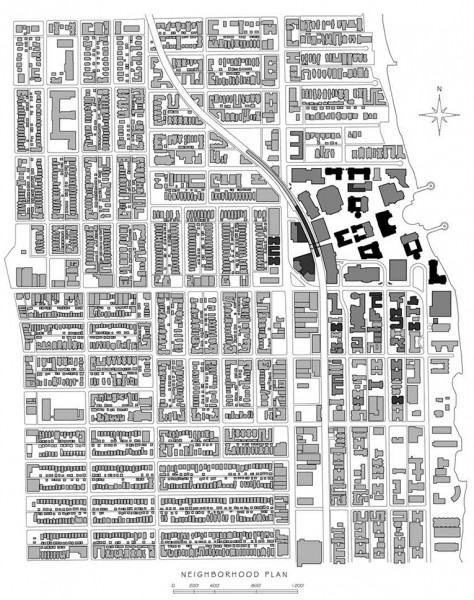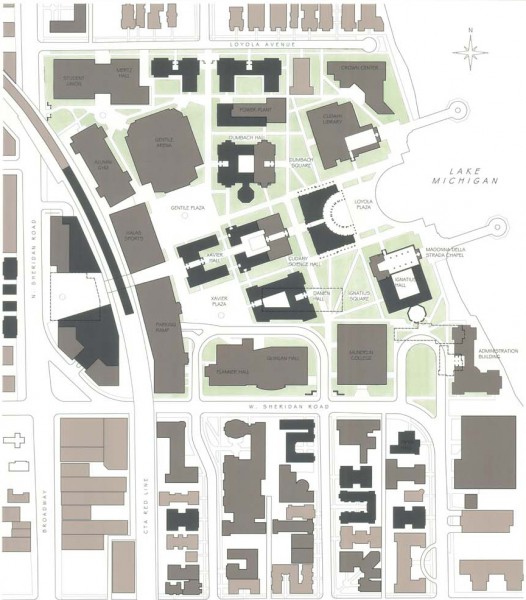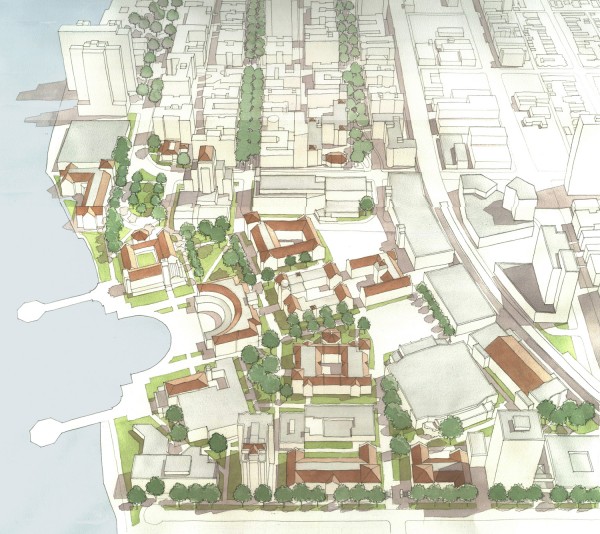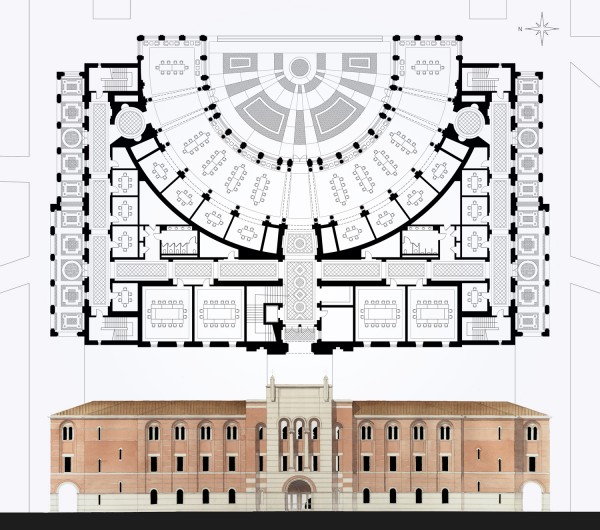John Mellor
This campus master plan and building design for Loyola University was a counter-proposal to the new modernist Information Commons building located between other campus buildings and Lake Michigan, the new building employing an intricate double curtain wall system and automated windows and vents to achieve environmentally correct certification. John Mellor’s 2010 graduate thesis proposed an alternative building set back from the water’s edge that creates a space where the Loyola community can physically and visually engage the lake. The alternative building’s masonry bearing walls provide a more energy efficient design solution than the existing building’s glass and aluminum envelope because of the former’s lower embodied energy content, the capacity of its thermal mass to better moderate heat gain and loss, and because of its lower maintenance costs and predictable longer life span.


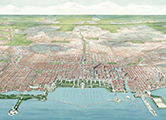
-251x300@2x.jpg)
